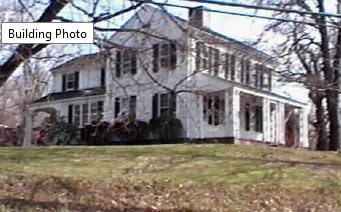Three buildings proposed for demolition to make a driveway for Pleasant Valley School: Residential structure c. 1730, two finished floors and basement, 2,008 sqft; vernacular barn c. 1800-1850, mortise & tenon construction, 1,200 sqft; garage c. 1910, masonry, 572 sqft.
From Town of South Windsor Historic Resources Survey, Phase II (2011) prepared by James Sexton:
“647 Ellington Rd. is a 2.5 story, center chimney Colonial with a five bay facade. A brick chimney emerges from the center of the low-pitched asphalt roof. The bilaterally symmetrical facade has five 12-over-12 double-hung sash on the upper floor and four matching windows flanking the centrally located door on the ground floor. Four windows are symmetrically placed in one gable end, and a bay window sits under a pair of windows in the other. A one story open porch sheltered by a shed roof supported on paired square posts linked by diagonal latticework runs across the front of the building. A two-story ell flanked by one story open porches sits perpendicular to the rear wall of the main block. (One portion of the one story section is enclosed.) A concrete block and wood frame garage from the early 20th century sits behind the house. The building is a good example of a vernacular building that demonstrates no distinct elements of any particular style. The low pitch roof suggests that the building may have been thoroughly remodeled during its history.”
Demolition delay expires on October 31, 2021. Anyone interested in learning more about the Ellington Road property and efforts to preserve it may contact the Public Building Commission at town hall at 860-644-2511 or Preservation Connecticut’s Jordan Sorensen, jsorensen@preservationct.org.

